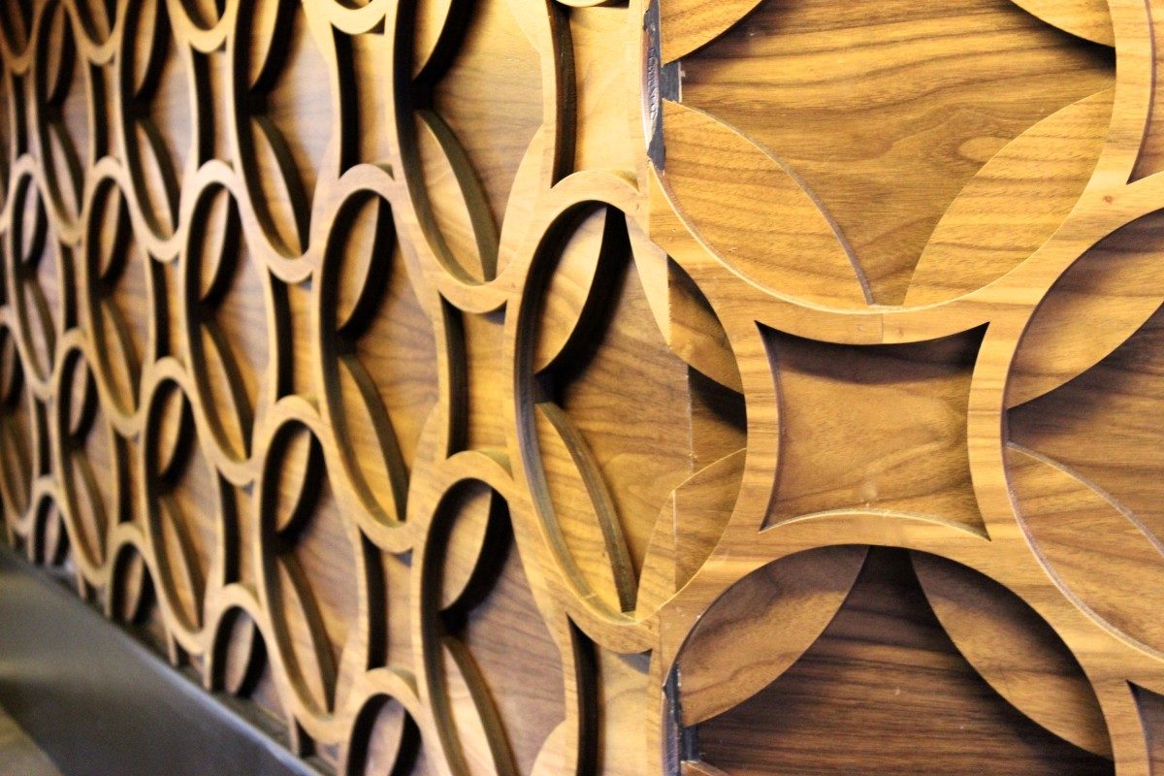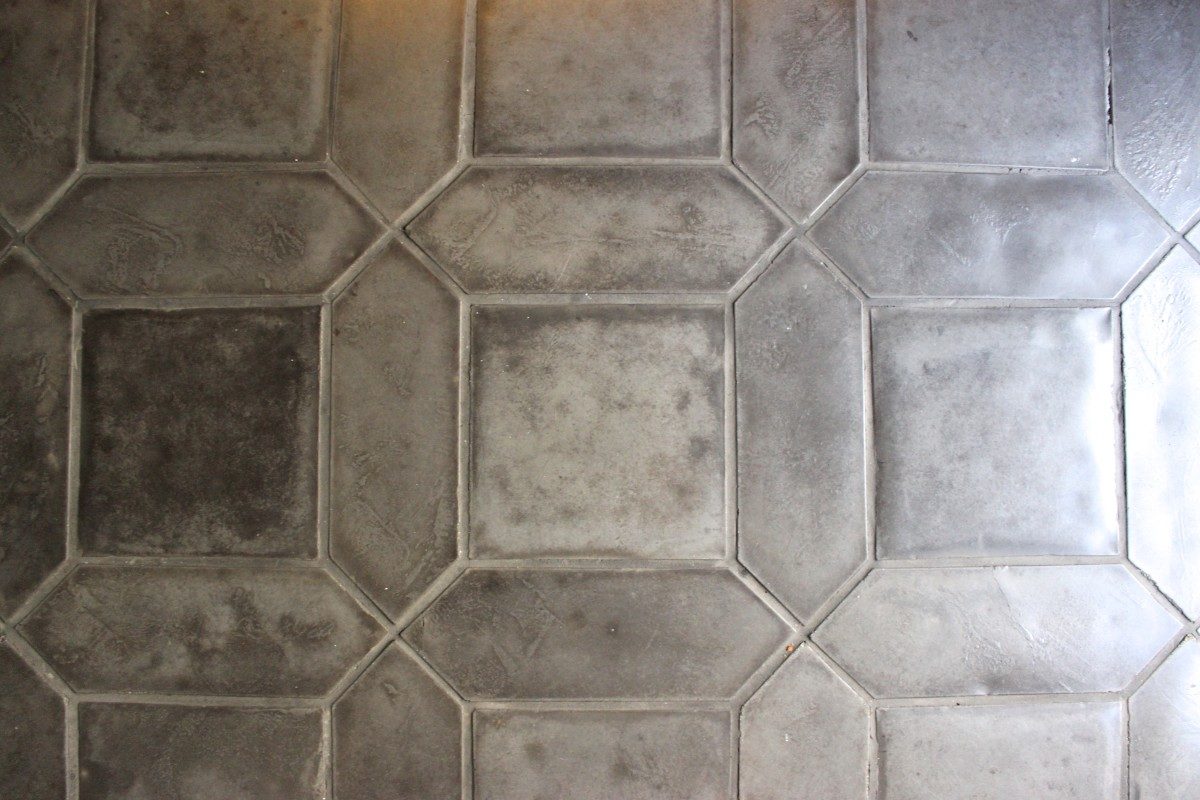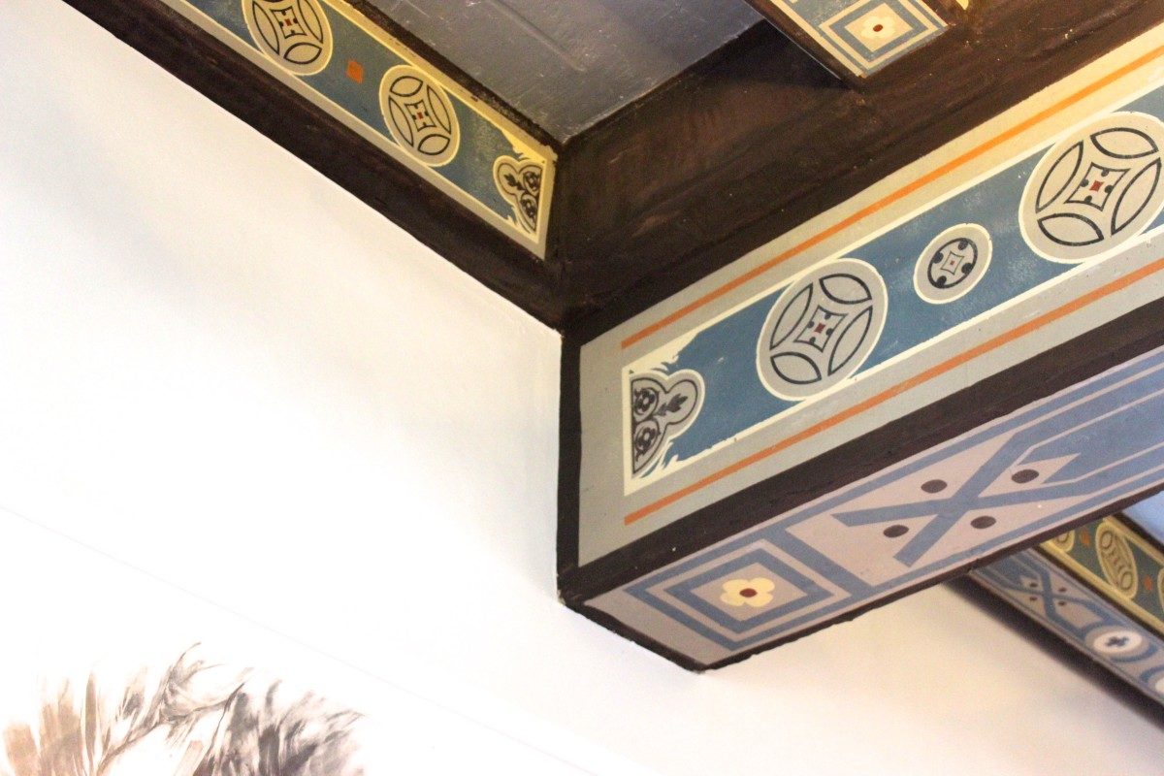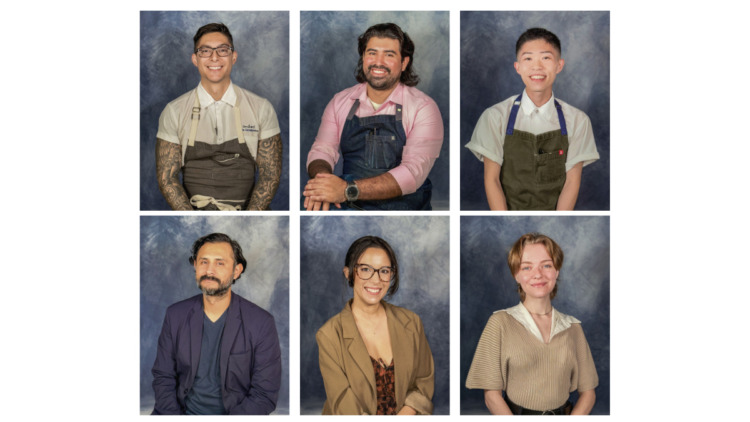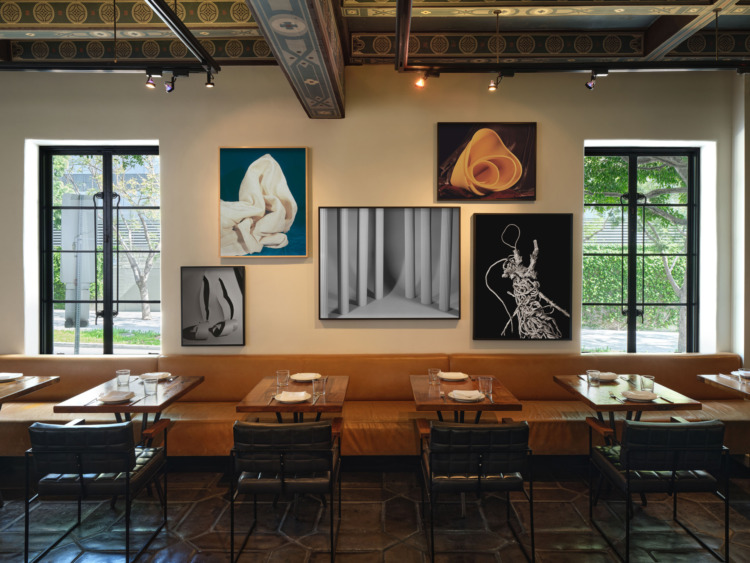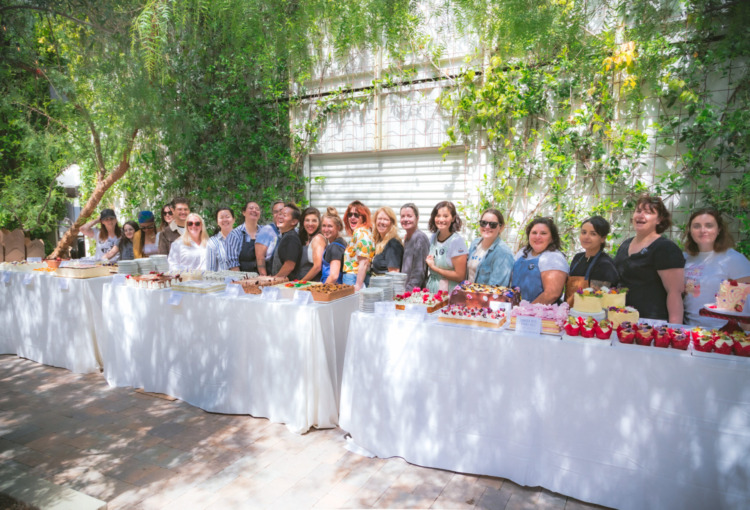
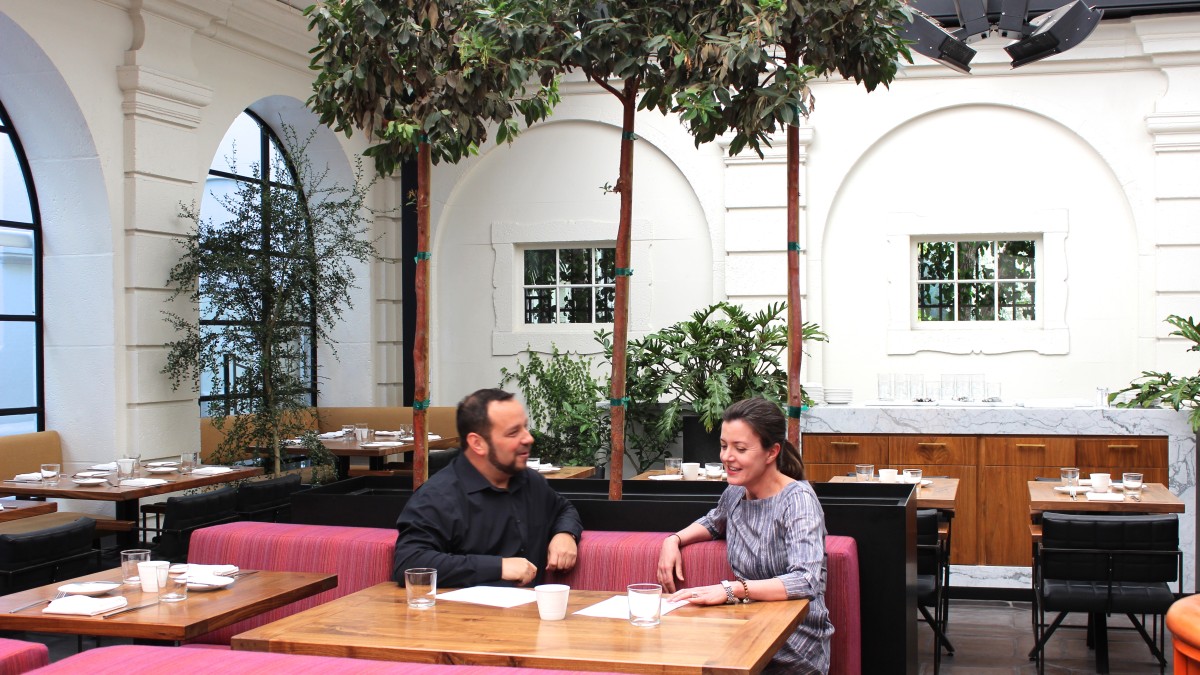
The Design of Redbird, Robert Weimer, of Robert Weimer Design Interviewed by Amy Knoll, Owner/Operator of Redbird.
AK: Robert, you and I have worked together for over a decade. You were working for Michael Berman when he designed our first restaurant Grace, which opened in early 2003. You were an integral part in the design of that restaurant. You then went out on your own and designed BLD for us, then Fritzi Dog, then Redbird of course and, most recently, ICDC.
RW: Yes, that’s all true and I can say it’s been a wonderful journey working with you and Neal all of this time.
AK: That’s very kind of you to say.
RW: No, it’s very true, you and Neal, and especially you, given our creative relationship, have been like patrons and I am very grateful.
AK: It’s funny. Opening a restaurant is a huge collaboration. And in order to have everyone on board full force you, meaning me, as an owner have to give it away so that everyone involved in the creative process feels it is their own. I learned that opening Grace. And found that if you do give it away and let everyone do their thing it comes back to you just as you want it.
RW: Absolutely. I find that to be very true about collaborating.
AK: Just a small disclaimer here though. I’m giving myself a little too much credit. It’s not at all easy for me to do that. But you are really great at it. This is why I think you are so good. You really listen to your clients and work their desires and concerns and worries into your vision for the project so that they feel heard while at the same time you maintain the integrity of your design. Which is not easy because what you are manipulating is so personal to your clients. They have everything in it. Restaurants of our type are especially challenging because it is truly labor of love and the finances are always so tight. And then you do private residences which have to be even more challenging in that regard.
RW: I really feel that that is almost the bulk of my role as a designer. The easy, less challenging part, is the actual designing. And much more fun.
AK: No surprise. Ok let’s get to the actual design talk of Redbird. I introduced you to the space with broad strokes – retractable ceiling on the courtyard, painted ceiling mimicking the cathedral painting in the interior space and bringing in other elements from the original structure to pay homage to the existing architecture – the marble, etc., a dark gray floor the same in and out to make both rooms feel related and the wrap around bar and as usual my mandate – the perfect marriage of form and function, and it had to be warm. Then you took that and broke into a full sprint for a full year.
RW: Hahaha. Thank you. And yes, you do keep me on my toes in the functionality department.
AK: Efficiency equals savings. Sorry to interrupt.
RW: No worries. All of these ideas I loved. My main objective was to truly honor the existing timeless architecture by leaving it alone mostly – just sprucing it up really with a new coat of paint and some minor maintenance – and to then introduce or insert simple modern forms that would complement what was already there while also ensuring that it was functional and warm.
AK: Yes, one of the most important things to me and Neal is that the space never feels pretentious or staid. We have never had a dress code for this reason. We feel great food tastes the same no matter how you’re dressed and just as great a time can be had in shorts and flip flops as a dress and heels. It is important that the feel of the restaurant design-wise and otherwise communicates this to our guests.
RW: I’ve always loved that about you guys and your restaurants. And it’s a great way to design because it really allows for a lot of creativity. It’s kind of like working with no rules – or, maybe, knowingly breaking the rules.
AK: Exactly! That’s how we work. Not in a contrarian sense but feeling comfortable with not following any rules. Everything to us is site and time specific meaning if it makes sense for this space at this time then we do it no matter if it’s not been done that way before or might seem out of whack. We’re fairly intuitive folk.
RW: Yes you are. I work that way too.
AK: You do indeed. Ok. Let’s talk about some of the most genius things you created for the space. The bar face you created – everyone asks about it.
RW: The bar face is a great example of how we work together. I came across a stunning wall paneling that we wanted made from walnut that couldn’t have been further out of our budget so we, as we always do, came up with our own version for a fraction of the cost.
AK: And a much better version in the end I have to say. Walk through your process with that.
RW: I wanted to figure out how to create this dimensionality that we loved in this wall paneling. At Grace, for the sign, we used a laser cutter who cut walnut for us. So for the bar face at Redbird I created a design with 3 layers of walnut – one solid, the next with a series of circular cut-outs and the next with a different series of cut-outs that would lay on top of the others to create the dimensionality we were looking for. We used the same laser cutter we used for the Grace sign and then installed them one on top of the other to create the effect we were looking for.
AK: Brilliant. You are as great with these surface treatments as you are spatially.
RW: Well, thank you.
AK: Of course. I’m always amazed at how you chop up space in your head. It’s something very few people notice outright but something everyone feels whether they know it or not.
RW: Exactly.
AK: OK then there’s the floor which I want to bring up because I doubted you at first which rarely happens. And you, as you do, gently talked me through it and I think it’s one of the most substantially significant pieces of the design mostly due to the fact that it feels absolutely original. Another reason why you are so good at what you do. Please talk about that idea.
RW: Well thank you again. Ok, yes. Well, you came up with the continuous floor gray color and so I went with that.There is a tile pattern in the building that is original so I decided to use that but to really increase it to a much larger scale.
AK: And this is where I was worried.
RW: Yes.
AK: But it ended up being perfectly proportional. I’m sorry I ever doubted you.
RW: It’s ok. Part of the process. We always work through these things.
AK: We do indeed. Please go on.
RW: Since the original architecture was so beautiful, and so strong, I wanted to insert elements that complimented the building without mimicking it or competing with it.
AK: And so this is where and how you inserted your “floating” pieces which is your spatial shining in my mind. Please explain.
RW: There are two parts to this – the forms inserted and then the furniture. For the inserted forms there is the floating soffit above the bar, the host stand, the wine room – all of these are floating free of the background building. They are detailed with crisp edges and sharp lines to clearly define what was new creating a dialogue between the two so that the stark contrast would be visually logical. The furniture we tried to keep as linear as possible –and to be as “see-through” as possible to maintain a feeling of lightness—in contrast to the heavy, thick building. We do add bulk with the magenta banquettes in the courtyard, but in a grounding way to intentionally center the room. And finally we applied patterns to surfaces to add some richness and texture.The positive reaction tothe space has been a little overwhelming for me. I think we achieved something really special here. There is a history which we were able to acknowledge, and then move beyond. We are creating a whole new story for this building,and the guests seem to be appreciating it. I’m filled with a sense of satisfaction and gratitude.
AK: Me too. Thank you Robert.
Contact Robert Weimer through his website www.robertweimerdesign.com
